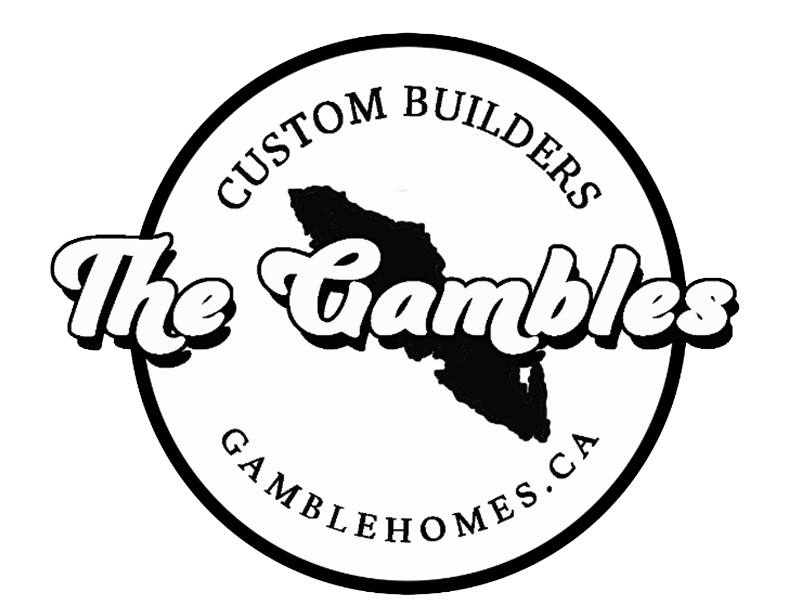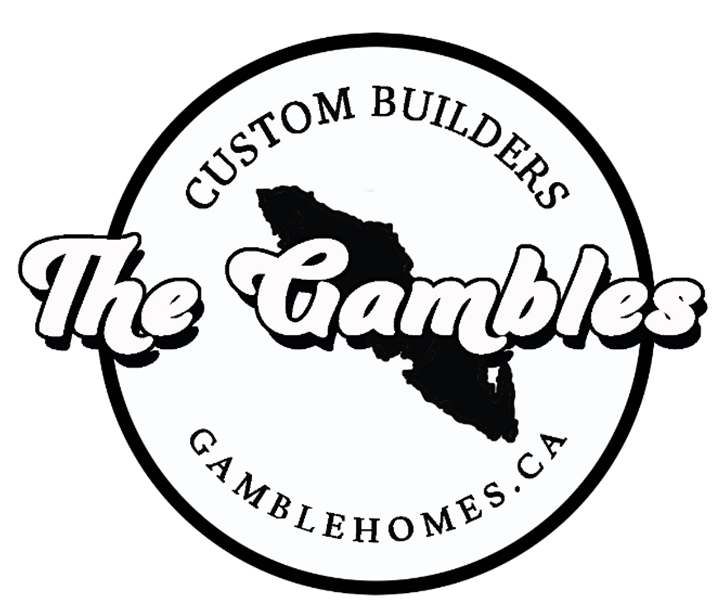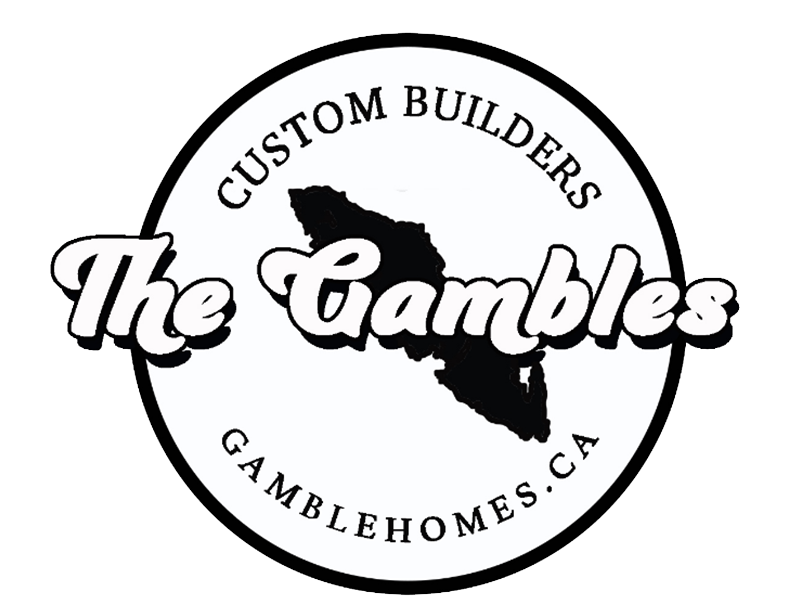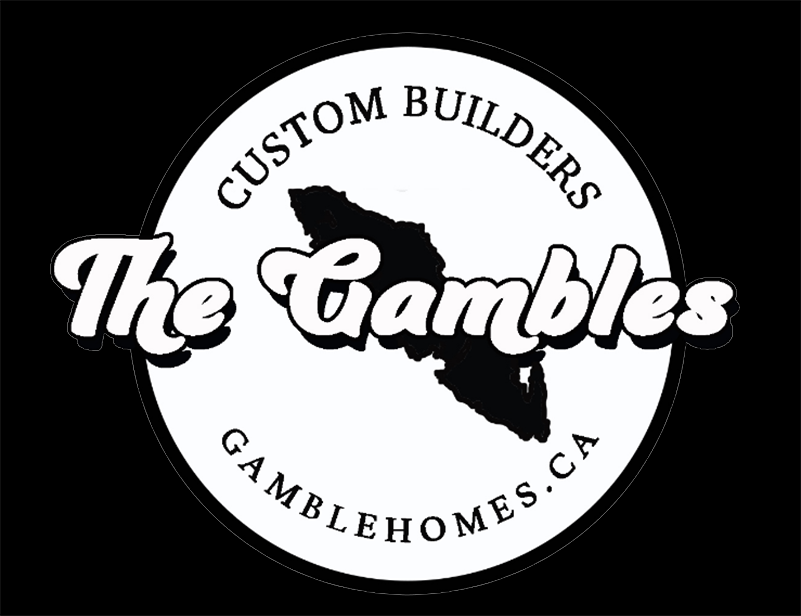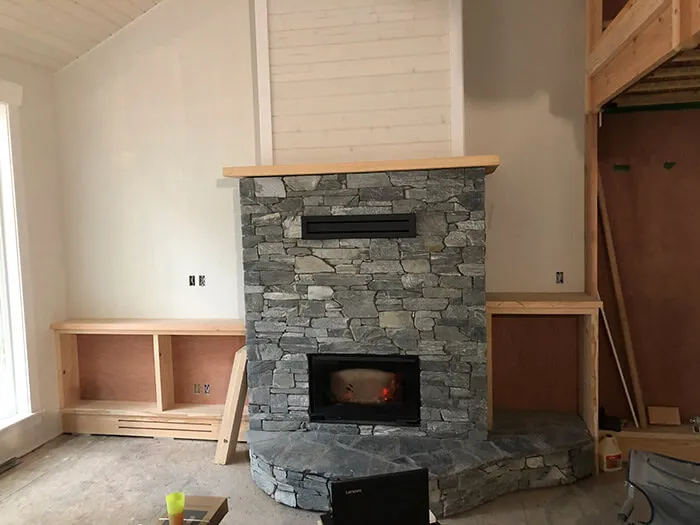Saltair Custom Home
Craftsman Style House, Saltair B.C.
My house! As a custom home builder, there are definitely benefits to what I do. I spend most of my time building custom homes for other people. I learn about their dreams and goals, and what they see in their future. Getting to do that is such a privilege. For 10 years, I have been building custom homes for others while also dreaming and planning what mine would look like for my wife, son, and two daughters. I wanted to raise my family in our dream home now and make memories there while our kids are young. I am sharing our craftsman-style home so you can see what 10 years of thinking has built. We lived on our property with our kids and dog in a trailer over winter while our house was being built. Now we get to enjoy it! However, the scheming doesn’t stop as we continue to find new creative ways to make the most of our plot of land in Ladysmith BC, Vancouver Island. Maybe in another 10 years I will find time to actually finish my home!
Craftsman Syle Features
As you approach the property, you are greeted by a sprawling home nestled amidst a forest of towering 130-foot fir and cedar trees. We were conscious of preserving the natural surroundings, and only removed the trees that were absolutely necessary. Additionally, we made sure to repurpose as much timber as possible. In fact, a significant portion of the wood in the construction of our home came from timber sourced from our own property, which we carefully milled onsite, hand planed, resawn, and sanded. Our kitchen cabinets are made from a 140-year-old maple tree from our backyard. The bird’s eye characteristic of the wood is a work of art in our home.
The house was built to fit the land, with a ground-level patio surrounding the house. All entrances to the house are at ground level, and parts of the house are underground. A lot of thought went into the architecture, and the house fits naturally on the property as if the forest grew around it. There is a koi pond literally touching the house and clover over the septic field creating a haven for the local deer, owls and rabbits.
Saltair Craftsman Home Build
When you enter the house, you feel like you’re outside. We have floor-to-ceiling windows that open up to the view of the forest, pond and wildlife out back. Despite being a 5 min drive to Ladysmith or Chemainus, Saltair is blessed with the privacy of being in a rural area. Based on where the house is built and the layout of the land, the property feels much larger than it is.
I built this house to age out in. My bedroom is on the main floor and my kids’ rooms are upstairs. The house has enough space for our large family to come and visit and feel at home too. The craftsman-style home is my favourite style of home, which is why I made it my own.
Building a custom home for my family allowed me to teach my team new skills and allow them to do projects that they don’t normally get to do. There is so much freedom in building and designing a house specific to your needs and I’m excited to help homeowners do the same, while giving my team opportunities to use their skills.
House Details:
6 bedrooms, 4 baths with 2 living areas. A 20-foot high ceiling with a mezzanine hanging over, an office space, a butler’s pantry, and a two-bedroom suite above the garage.
